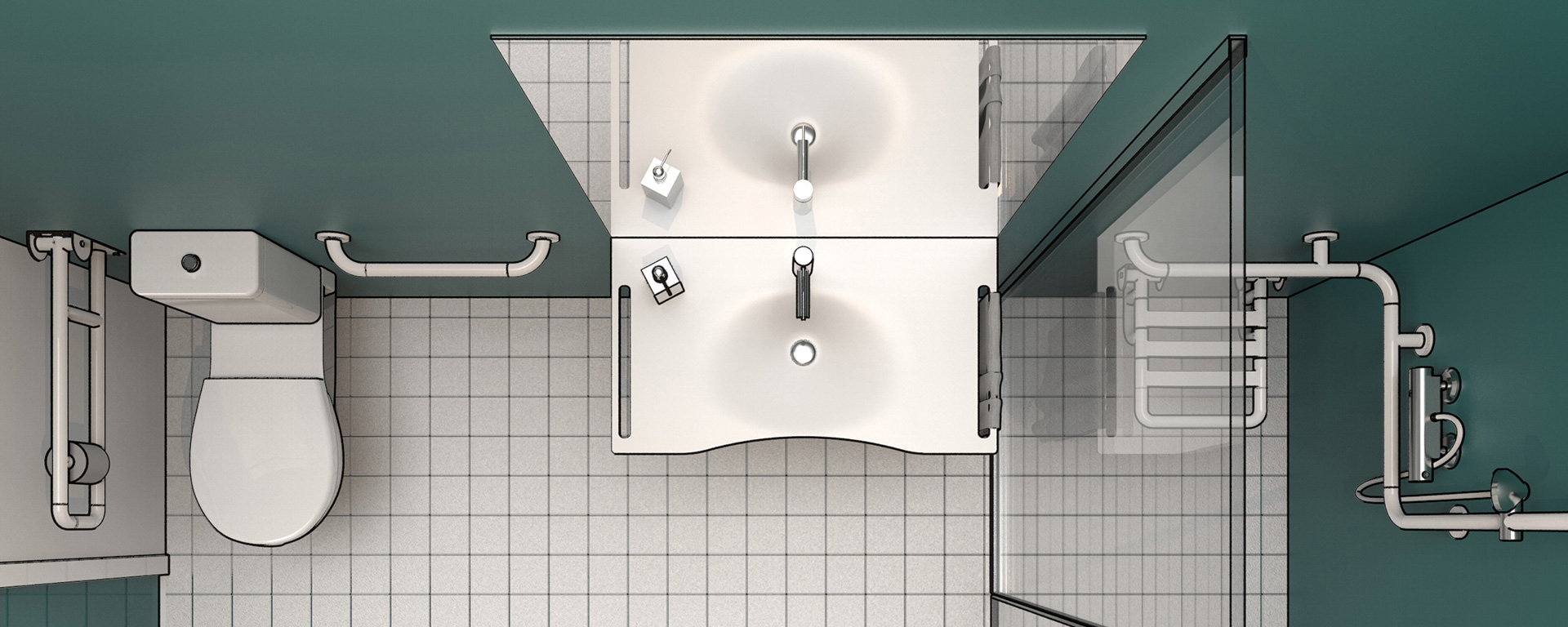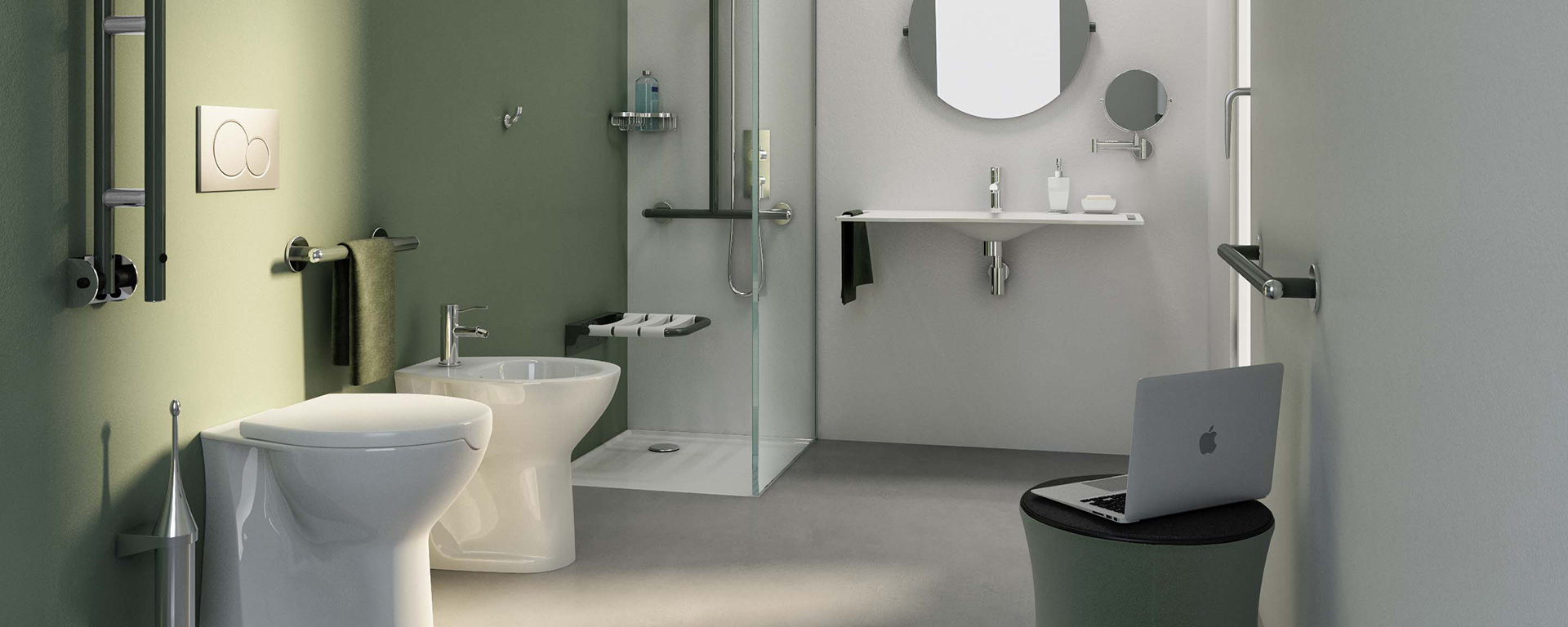Designing an assisted bathroom

Many might think that the bathroom plays a marginal role in the “home system”; the bathroom is actually a room with an essential role in everyday life: an unsuitable bathroom generates discomfort and difficulties in movements to elderly and disabled people. Even simple actions, such as getting in and out of the tub, may become difficult to complete. These issues, as well as respecting the functional characteristics of a bathroom, have to be assessed both in the home and in the welfare field, such as, for instance, during the design of lavatories for retirement villages and residential care homes. In these cases, the bath is called “assisted bathroom”.
Assisted bathroom: clear and functional specifics
There are some rules that have to be followed while designing and subsequently creating an assisted bathroom. Using the correct aids, it must ensure safety and ease of use, both for the final user and for the people who assist him. Relatives, caregivers, nurses and social health workers play an active part in an assisted bathroom, and help the concerned person.
Toilets, for example, shall be suitable for wheelchairs and should facilitate the movement of getting up and sitting down. Washbasins should be ergonomic-type with a concave front edge which facilitates its use. People with reduced mobility will also need handrails and grab bars that help them moving without risk.
Thinking about the creation of an assisted bathroom, the traditional shower should be replaced by a shower provided with a seat, or by a tub provided with a door, in order to increase safety even more. These are just some of the preventive measures on which we need to pay attention while designing an assisted bathroom.
Thanks to his experience with assisted bathrooms, Goman is able to offer the right solutions for every need. Each product needs specific functional characteristics which must comply with technical regulations and facilitate its use by the final user.
Rules to be followed to create an assisted bathroom
bathroom is a responsibility for the one who is in charge of designing it, but it is also a right for the disabled, the elderly people or whoever needs help in this field. It is necessary to recreate the best environment in accordance with regulations.
Here there are the main legal requirements set out by the Decrees 384/78 and 236/89, which regulate the liveability conditions of each environment (public, for collective or private use) and regulate the essential requirements for health care services’ safety especially the disability field.
General criteria that have to be followed while designing an assisted bathroom.
Amongst the general criteria, an assisted bathroom should ensure:
- Wheelchair movements, which are necessary for the use of sanitary appliances.
- The necessary lateral space needed for the wheelchair to approach the toilet bowl, bidet, the shower, the bathtub, the washbasin.
- The necessary frontal space for the washbasin’s use.
- Appropriate handrails and an emergency bell placed close to the toilet bowl and the bathtub.
Criteri generali per la progettazione di un bagno assistito
Tra i criteri generali, un bagno assistito deve garantire:
- Le manovre di una sedia a rotelle, necessarie per l’utilizzo degli apparecchi sanitari.
- Lo spazio necessario per l’accostamento laterale della sedia a rotelle alla tazza WC, al bidet, alla doccia, alla vasca da bagno, al lavatoio ice.
- Lo spazio necessario per l’utilizzo frontale del lavabo.
- Opportuni corrimano e un campanello d’emergenza posto in prossimità della tazza e della vasca.
Assisted bathroom for disabled
Some details about the design of assisted bathrooms.
- WC: it is one of the most important element during the design of an assisted bathroom. Is should be placed on the opposite side of the entrance; suspended toilet shall be preferred. The distance of the centre of the toilet seat from the left side wall must be of min 140 cm; the minimum distance from the right side wall must be of 40 cm. The seat of the lavatory bowl must be placed at a height of 45/50 cm from the floor and it must stick out of the wall in a measure of 75/80 cm; sometimes there are equipped walls provided with a handshower addressed to disabled and/or elderly people.
- Washbasin: shelf washbasins are provided by the legislation. The surface must be placed at a height of 80 cm from the floor, with an underneath open space of at least 70/75 cm. The water inlet and outlet pipes must be concealed behind the walls, in order to avoid clutter under the sink; the taps must have a lever control.
- Mirror: it must be placed above the washbasin at a height between 90 to 170 cm. it must be usable by everybody (including children or whoever sits on a wheelchair). Therefore it should be lowerable near the edge or reclnable. It is often necessary also a magnifying mirror.
- Shower Area: the shower tray must be at floor level; it is also recommended to provide a seat placed at a height of 50 cm from the floor, and grab bars at a height of 80 cm.
Find out here – every Goman’s bathroom fixtures addressed to disabled and elderly people

Sizes of safety bathroom aids
Minimum sizes: 180×180 cm. It is therefore important that the room and furniture’s sizes together create a comfortable, organised environment, without any architectural barrier: assisted bathroom aids are functional, but not cumbersome.
Doors: It may seem unusual, but doors also need standards to refer to. The minimum width must be 85 cm; the handle shall be at a height of 90 cm from the floor, and must open outwards.
Handrail: during the design of an assisted bathroom, it is important to also consider safety aids, such as handrails that help the user. They must be placed at a height of 80 cm from the floor, and they should be installed on the whole bathroom’s perimeter, except for the washbasin area and, of course, in front of the door. Next to the door must be installed another separated handrail, at a height of 80 cm from the floor, whose function is to help the user to move outwards.
It is also necessary the presence of vertical handrails: the first must be placed to the left of the toilet bowl (considering the point of view of the person entering the room) at a distance of 40 cm from the centre of the aid, and of 15 cm from the back wall; the second should be placed on the right of the toilet bowl (considering the point of view of the person entering the room) at a distance of 30 cm from the front edge of the bowl, and of 15 cm from the right lateral wall.
Emergency electric bell: it must be provided with a cord, and it should be placed near the toilet bowl.
Assisted bathroom: it is not only functional
Before even designing an assisted bathroom, it is important to understand what difficulties may be encountered and what are the needs of those who use it every day for their personal hygiene. Only in this way it is possible to choose perfect solutions for any type of needs, and to create assisted bathrooms that, in addition to being comfortable, combine beauty and functionality.
Goman designs and creates assisted bathrooms for residential care homes, retirement villages and hospitals; they are not only functional and in respect of the current law, but also elegant and stylish.



